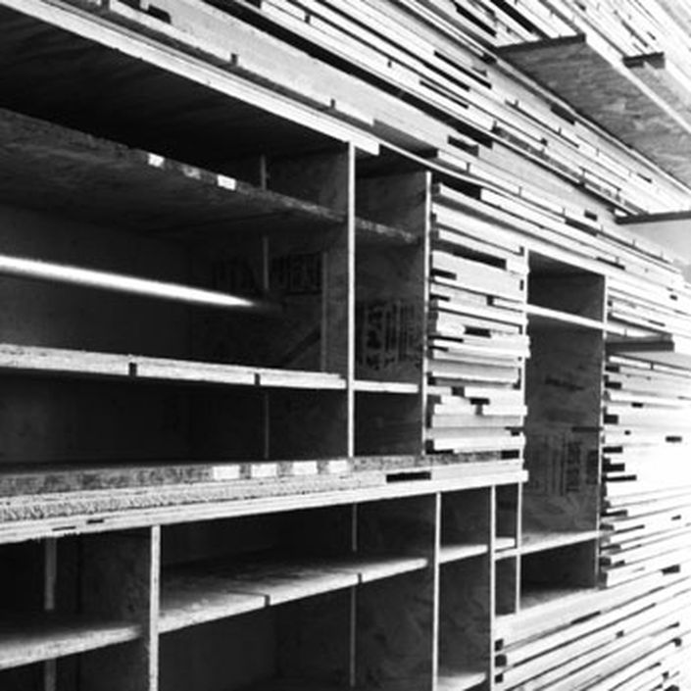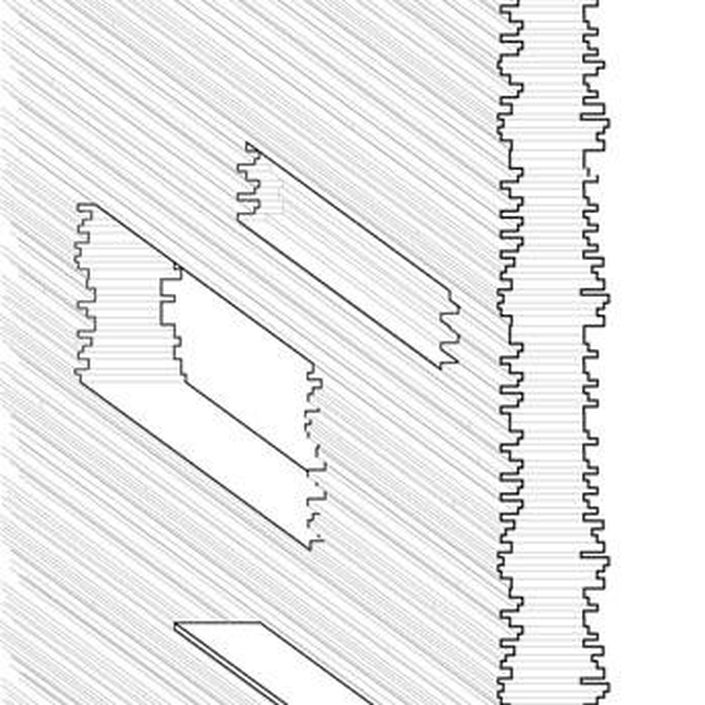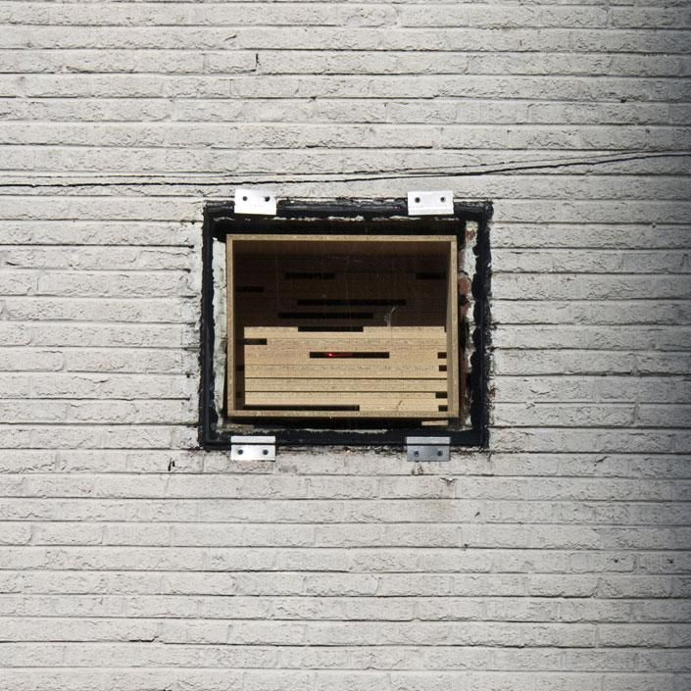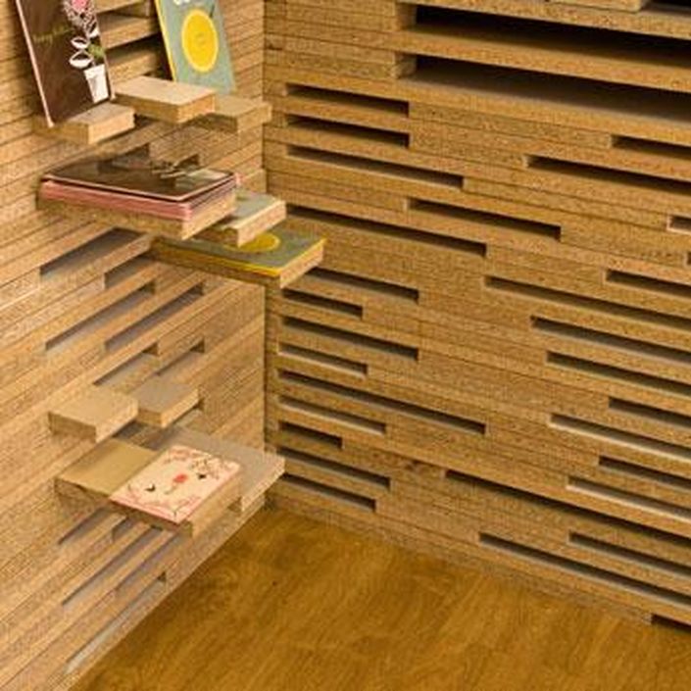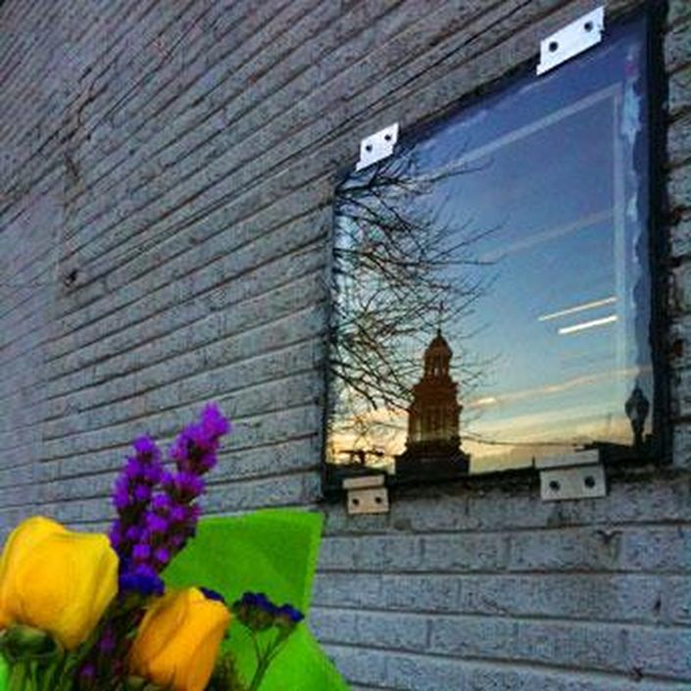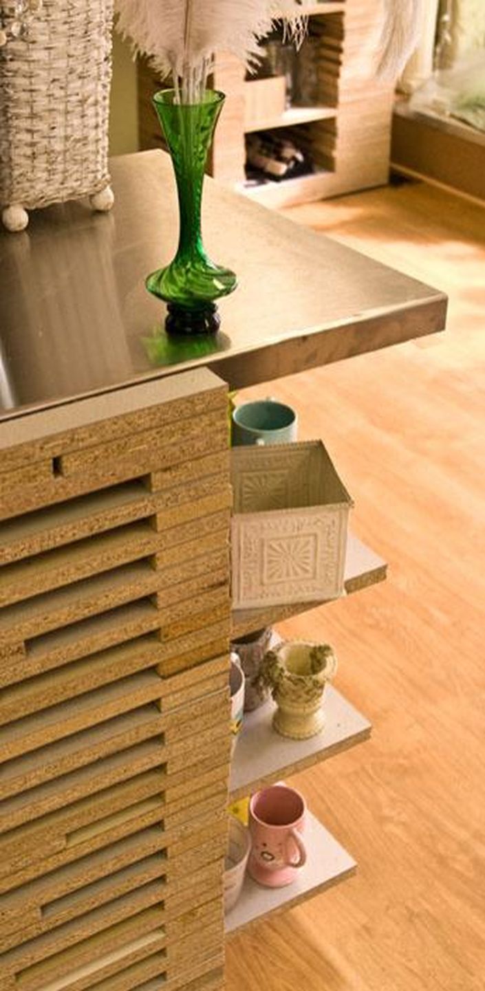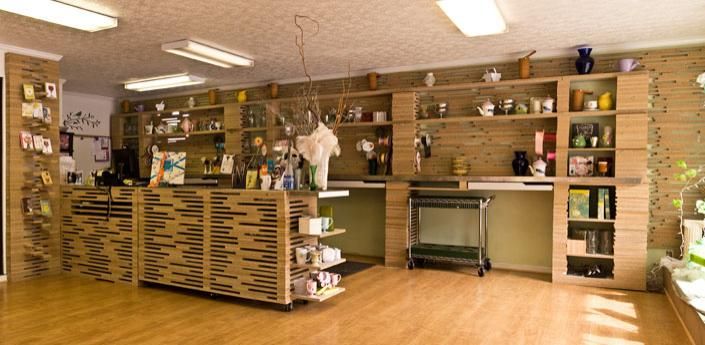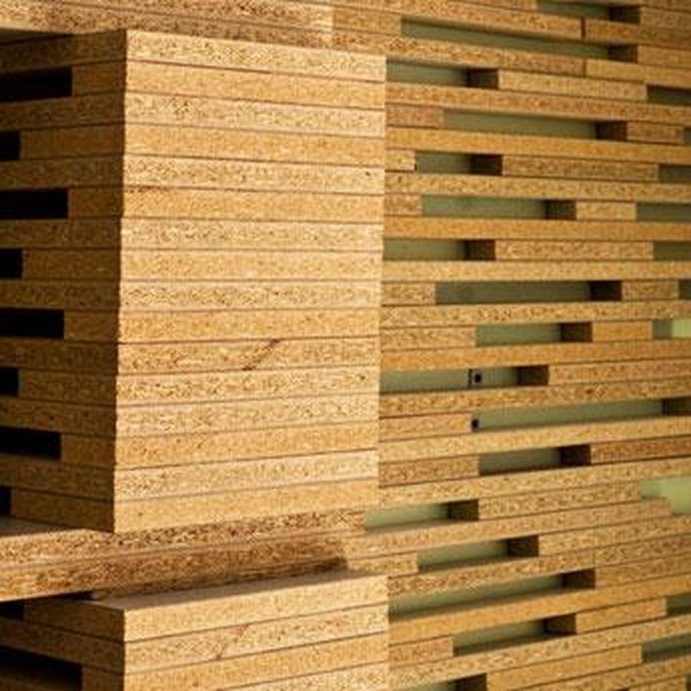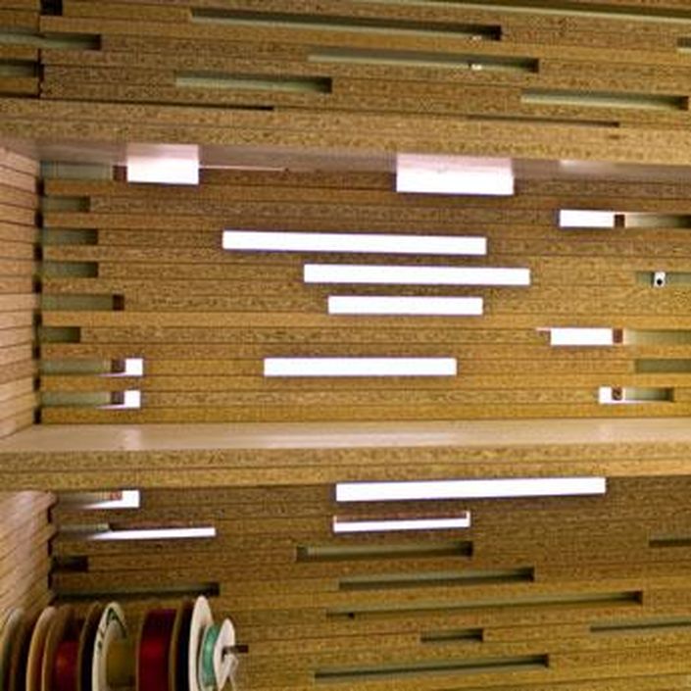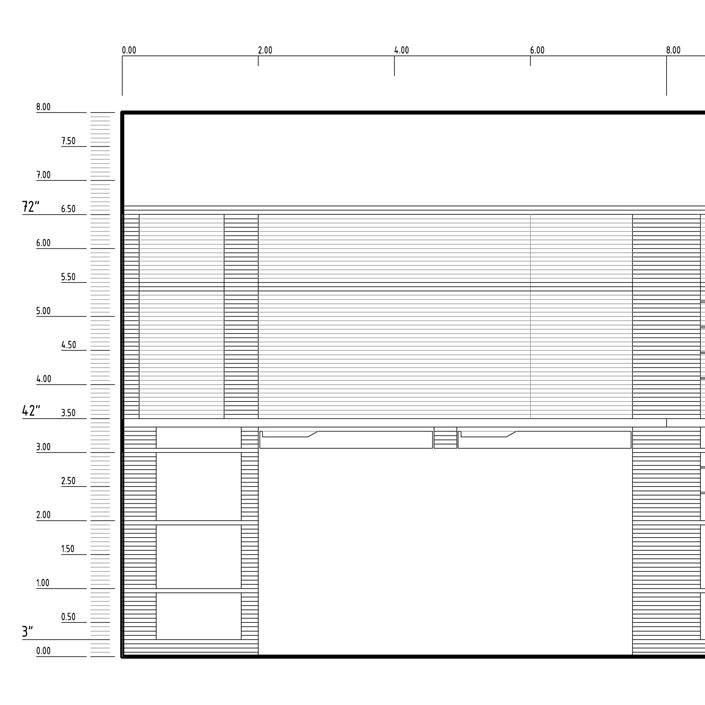Flower Pot Florist, Gay Street
Shimwall is a material re-use tactic for drop sheet goods of any thickness or length. The scrap drywall, OSB, plywood, cement board, Homasote, etc. is then stacked like masonry to fill a gap in space through the creation of a wall. The level of aesthetic refinement can be adjusted by trimming scraps to uniform length or leaving them raw or uneven without changing the performance of the wall. Gaps and storage space can be achieved by spacing out the shim material. Obstructures personnel and students from the ARCH-425 “Brut-Tech” class at the University of Tennessee College of Architecture designed and fabricated an application of the shimwall for the Flower Pot Florist in Knoxville TN. The entire interior workspace, storage and sales counter was made from stacked scrap veneered particleboard. The design had to be low-tech, economical and quickly installed. Shimwall as a material tactic allowed the team to meet the performance criteria of the design while experimenting with a true wall of extreme mass and the simple archaic act of stacking to make form and define space.
